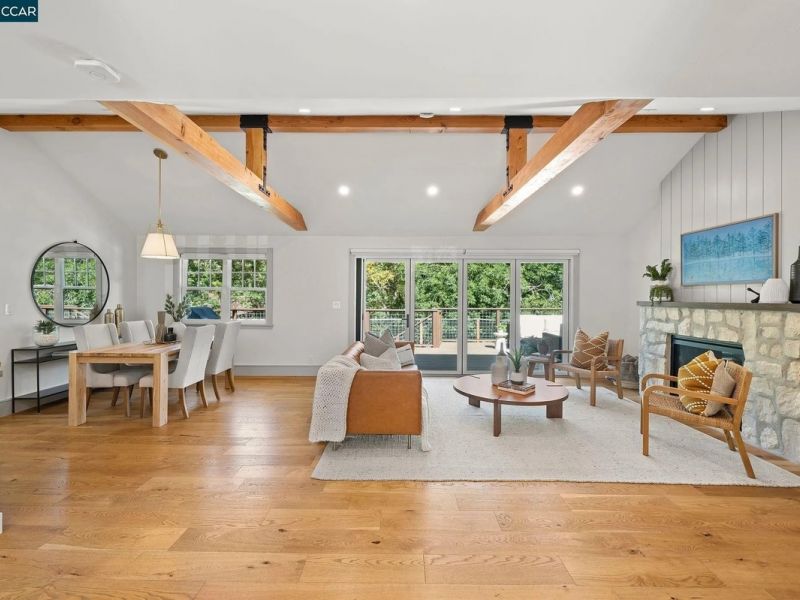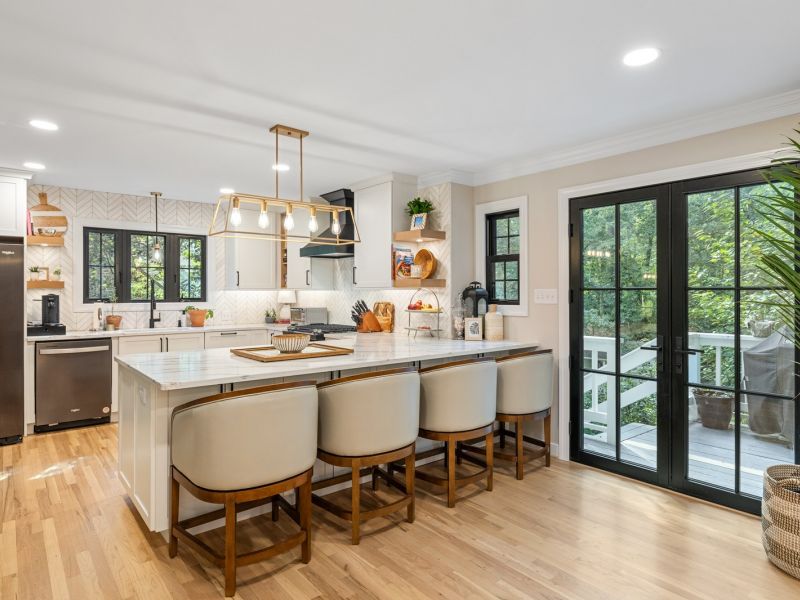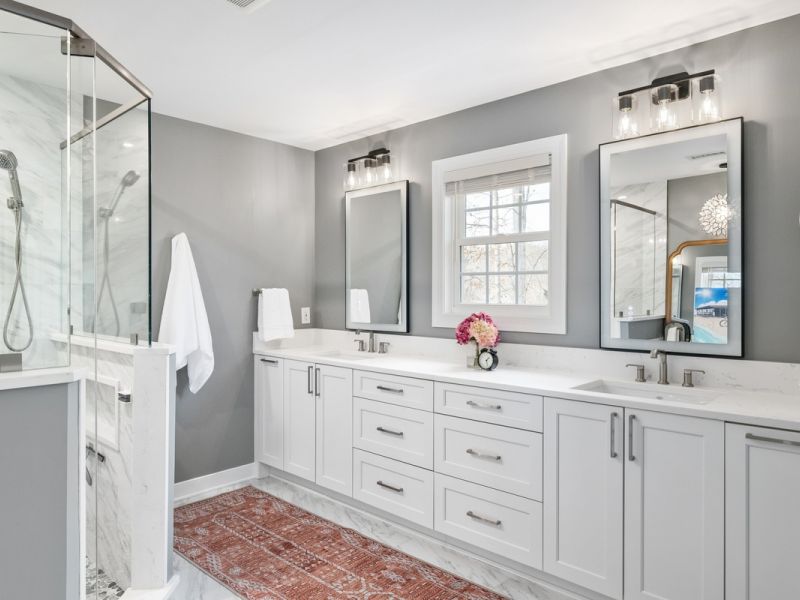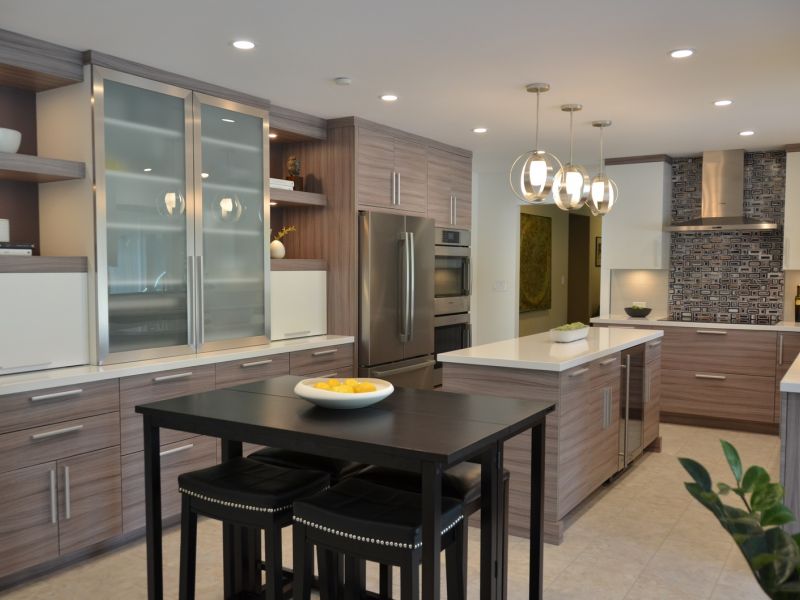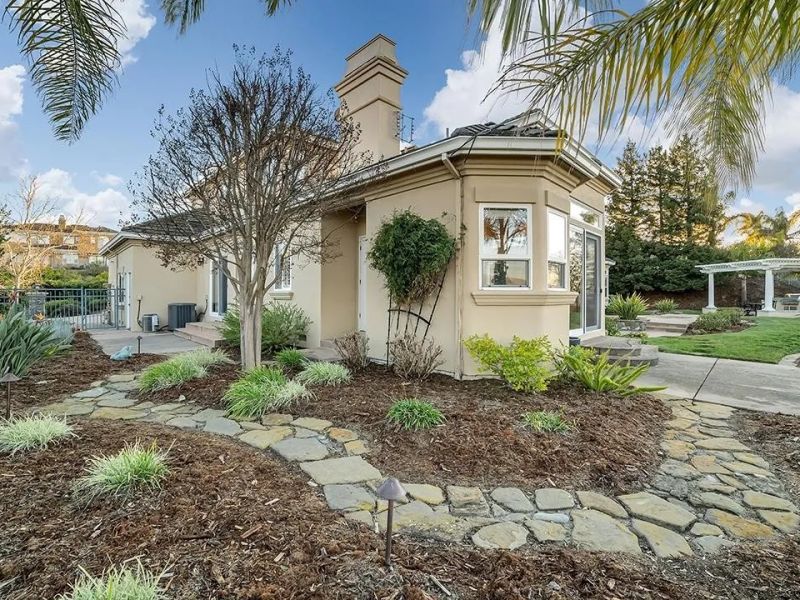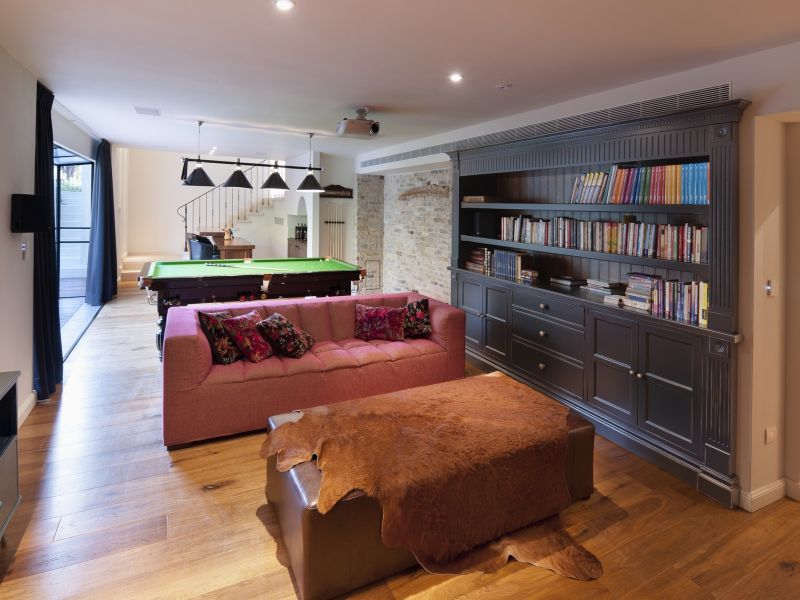Trusted Chesterfield Condo & Apartment Renovations
Apartment or Condo Remodeling in Chesterfield & Beyond
Only The Best Condo & Apartment Renovations For Our Chesterfield Customers
Outdated condos and apartments can feel cramped, inefficient, and uninspiring. At Aloha Kitchen Bath & Design, we renovate interiors to maximize space, improve flow, and create stylish, comfortable living environments built for modern life.
Reimagine your living space today.
Schedule your condo or apartment renovation consultation now!
-
Fast & Reliable
Quick scheduling and organized project timelines to fit building regulations and your lifestyle.
-
Affordable Pricing
Transparent, upfront pricing with no surprises.
-
Local & Trusted
Trusted by Chesterfield homeowners for stylish, functional condo and apartment renovations.
-
Owner-Operated
Our founder personally oversees projects to make sure your renovation stays smooth.
-
Customer-Focused
Your vision and satisfaction come first, every step of the way.
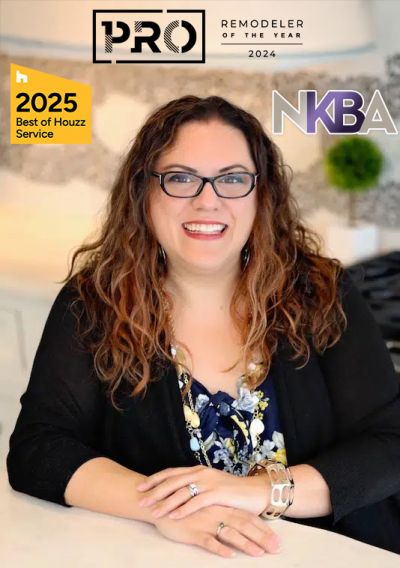
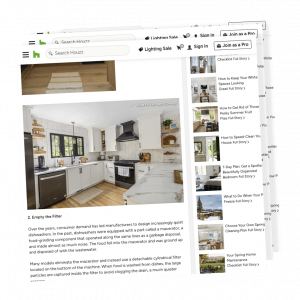
Our Renovation Process
Our Level 2 Space Planning Design service starts with a simple questionnaire, site measurements, and before photos. Using your inspirational images, we create two design concepts with initial floorplans and drawings. After reviewing our 3D, full-color plans together, we refine your chosen design (up to three revisions) and deliver a complete, finalized set of plans.
This level includes everything from Level 2, plus expert guidance on selecting and specifying finishes. You’ll receive discounted hourly consultations to assist with choosing materials, coordinating orders (if needed), and providing clear installation plans and instructions – ensuring every design detail is executed with purpose and precision.
Building on Level 2, this package includes full support for selecting and ordering cabinetry. A portion of your design fee goes toward your cabinet purchase, and you’ll receive 8 hours of complimentary consultation for finish selections. We’ll help you choose cabinet construction, style, and colors, then handle ordering and delivery. Detailed installation plans are provided to ensure a smooth, professional finish by your carpenter.
This all-inclusive package includes everything from Level 4, plus added support throughout your renovation. We provide discounted hourly consultations for finish selections and installation planning, coordinate directly with your contractor and subcontractors as needed, and supply additional plan sets for permitting. It’s a streamlined, guided experience from design through completion.
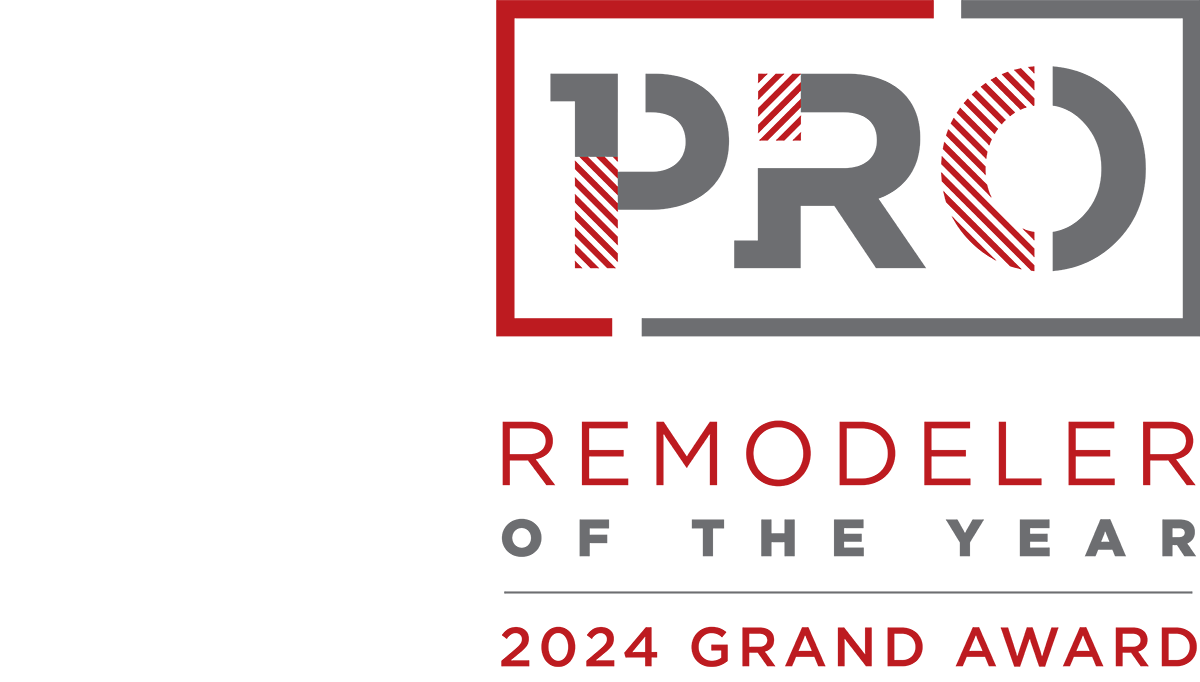
Our Level 2 Space Planning Design service starts with a simple questionnaire, site measurements, and before photos. Using your inspirational images, we create two design concepts with initial floorplans and drawings. After reviewing our 3D, full-color plans together, we refine your chosen design (up to three revisions) and deliver a complete, finalized set of plans.
This level includes everything from Level 2, plus expert guidance on selecting and specifying finishes. You’ll receive discounted hourly consultations to assist with choosing materials, coordinating orders (if needed), and providing clear installation plans and instructions – ensuring every design detail is executed with purpose and precision.
Building on Level 2, this package includes full support for selecting and ordering cabinetry. A portion of your design fee goes toward your cabinet purchase, and you’ll receive 8 hours of complimentary consultation for finish selections. We’ll help you choose cabinet construction, style, and colors, then handle ordering and delivery. Detailed installation plans are provided to ensure a smooth, professional finish by your carpenter.
This all-inclusive package includes everything from Level 4, plus added support throughout your renovation. We provide discounted hourly consultations for finish selections and installation planning, coordinate directly with your contractor and subcontractors as needed, and supply additional plan sets for permitting. It’s a streamlined, guided experience from design through completion.
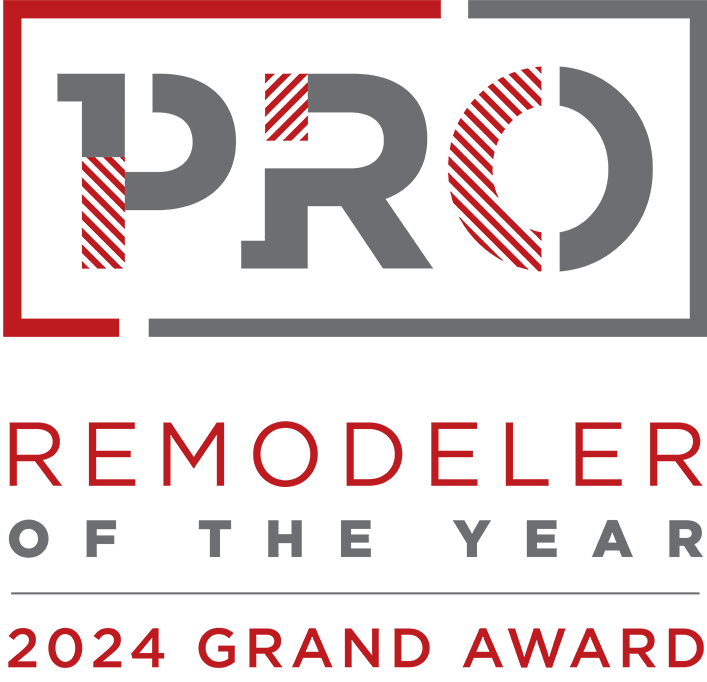
When You Shop for Condo & Apartment Renovations in Chesterfield…
One of the most common concerns clients have with condo and apartment renovations is working within strict building regulations and association rules. Many people worry that approvals, noise restrictions, and limited access hours will delay the project or make it more complicated than expected.
At Aloha Kitchen Bath & Design, we are experienced in navigating the unique challenges of condo and apartment projects. We coordinate with building management, handle necessary approvals, and plan work schedules that respect community guidelines. Our team keeps everything organized so you can focus on the exciting parts of the renovation. Contact us today to get started on your condo or apartment transformation — we’ll take care of the details for you!
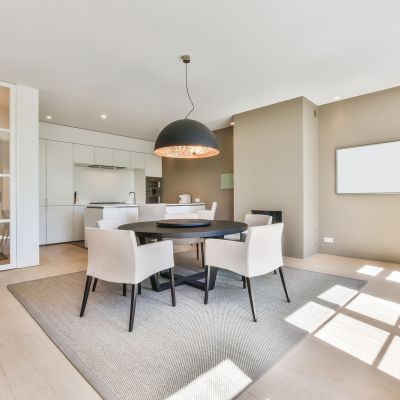
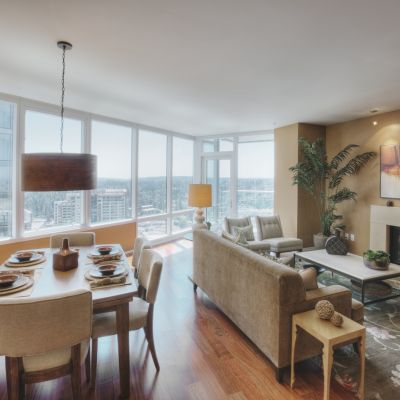
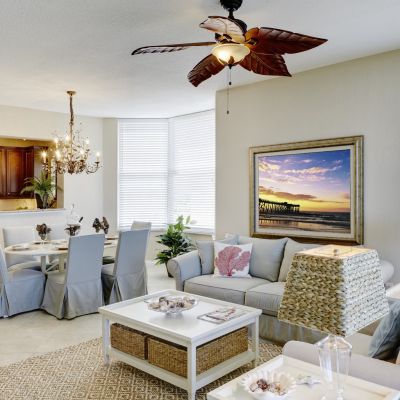
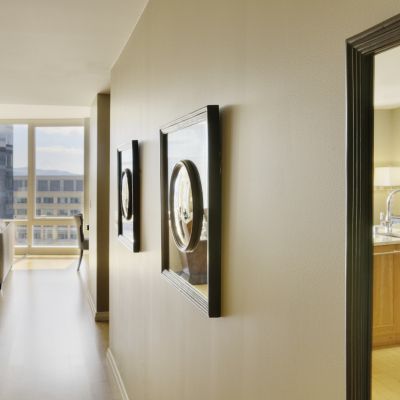
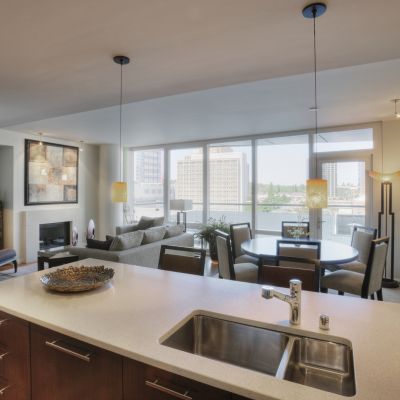
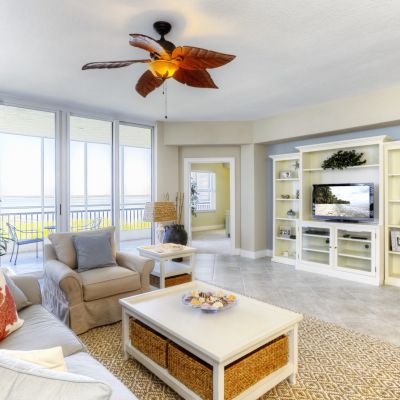
Our Condo & Apartment Renovations Testimonials
What your Neighbors in Chesterfield Say About Our Renovation & Design Services
Aloha Kitchen Bath & Design has been proudly providing apartment renovation services to homeowners and property owners in the Chesterfield area for over 20 years. We specialize in transforming smaller spaces with smart layouts, stylish finishes, and personalized design solutions. With clear, up-front pricing, competitive rates, and our exclusive satisfaction guarantee, you can trust us to reimagine your apartment with creativity, care, and quality craftsmanship.
Creating Beautiful Condo Spaces in Chesterfield & Surrounding Areas
At Aloha Kitchen Bath & Design, we’re proud to offer expert condo and apartment renovation services to homeowners throughout Chesterfield and the surrounding areas. We specialize in maximizing smaller spaces with thoughtful design, premium finishes, and personalized touches that reflect your style. Whether you’re updating a single room or reimagining your entire space, our team is here to bring your vision to life with creativity and care.
Request Your Condo or Apartment Renovation in Chesterfield Today!
Refresh and personalize your condo or apartment with expert renovations from Aloha Kitchen Bath & Design. We specialize in creating stylish, functional spaces that maximize every square foot without sacrificing comfort or design.
From smart layouts to high-end finishes, we tailor every project to fit your unique lifestyle and aesthetic goals.
Ready to transform your space? Contact Aloha Kitchen Bath & Design today — we’re excited to bring your vision to life!
Your Questions Answered
About Condo & Apartment Renovation Services in Chesterfield
Yes! We specialize in maximizing smaller spaces with smart layouts, stylish finishes, and creative design solutions that make a big impact.
Yes, but don’t worry — we’re happy to help coordinate approvals, comply with building regulations, and make the process as easy as possible for you.
We handle everything from kitchen and bathroom updates to full interior remodels, including flooring, lighting, cabinetry, and custom design touches.
Timelines vary by project, but most condo or apartment renovations are completed within 4 to 8 weeks depending on the scope of work.
Yes, we can reimagine your existing layout or make small adjustments to improve flow, storage, and functionality while respecting the building’s structure.
