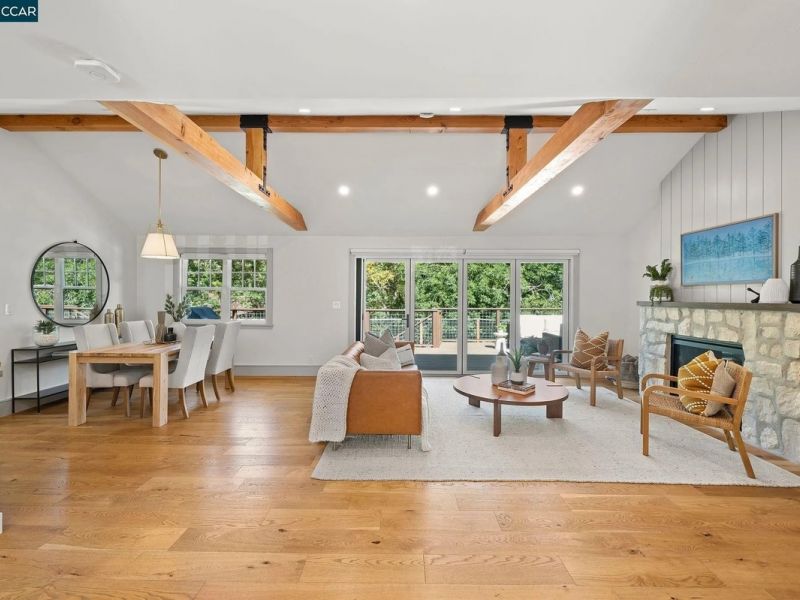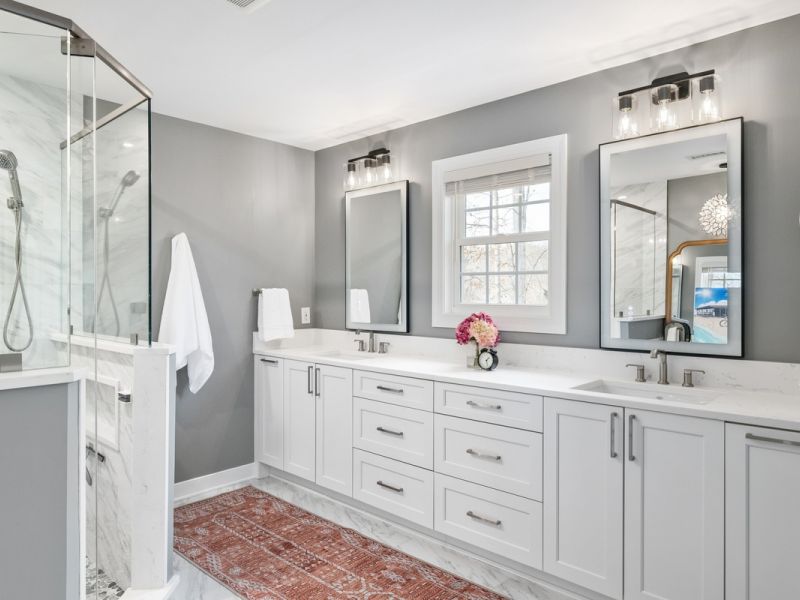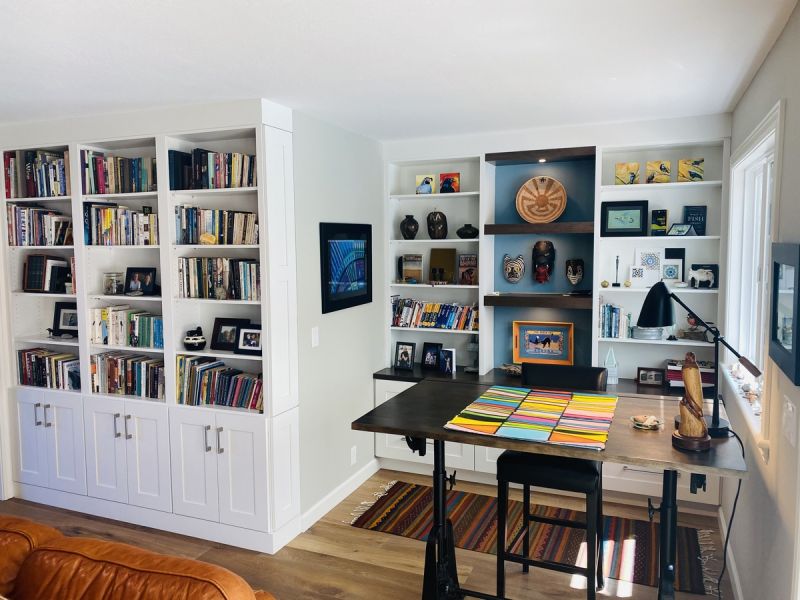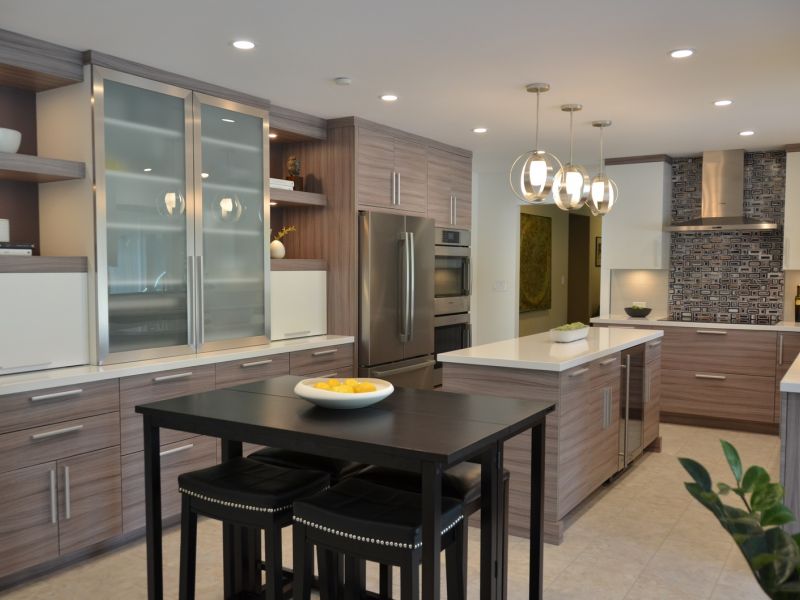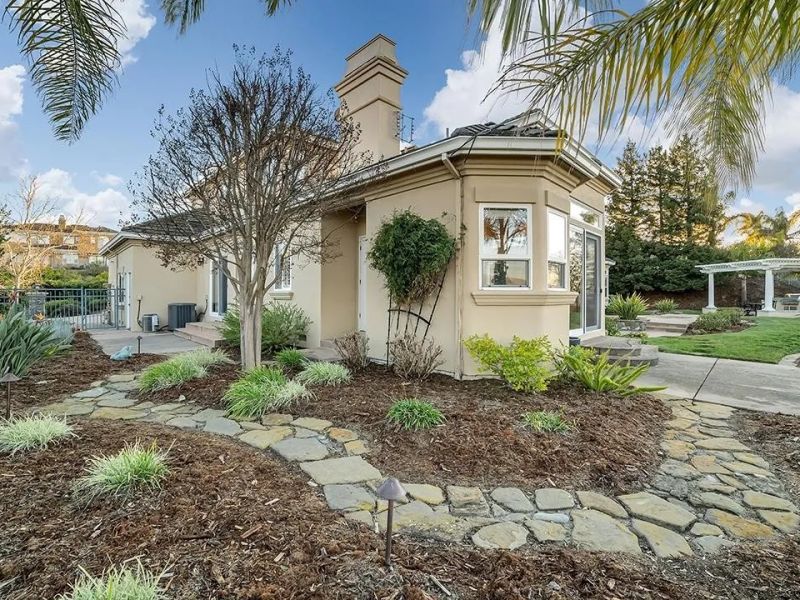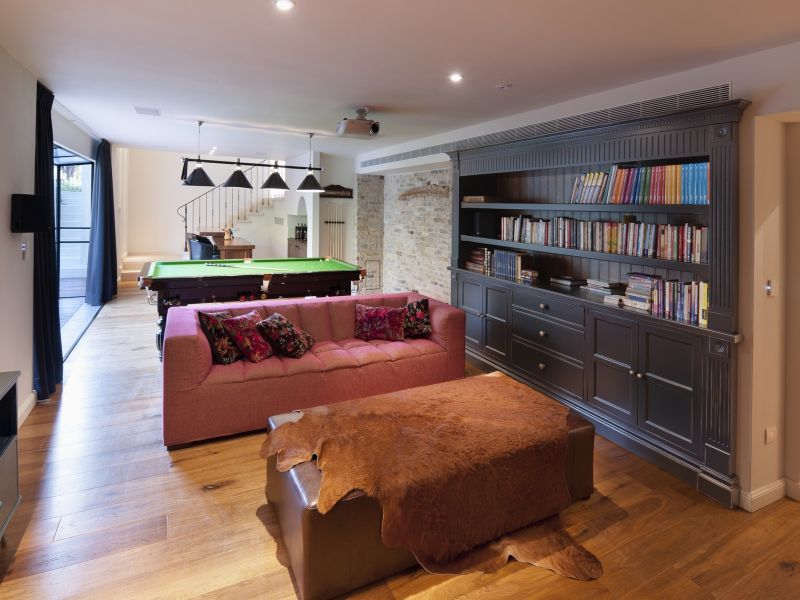Trusted Chesterfield Kitchen Remodeler
Beautiful Custom Kitchens Renovations In Chesterfield & Beyond
Only The Best Kitchen Renovations For Our Chesterfield Customers
Outdated kitchens can make everyday life harder and take away from the joy of cooking and gathering. At Aloha Kitchen Bath & Design, we create beautiful, functional kitchens that blend style, comfort, and smart design for how you live today.
Turn your kitchen into the heart of your home.
Schedule your kitchen remodeling consultation today!
-
Fast & Reliable
Streamlined kitchen remodels that minimize downtime and maximize results.
-
Affordable Pricing
Clear, detailed proposals with no unexpected costs.
-
Local & Trusted
Highly rated for creating dream kitchens across Chesterfield and nearby areas.
-
Owner-Operated
Direct involvement from our founder to ensure kitchen projects meet the highest standards.
-
Customer-Focused
We design kitchens around your lifestyle, needs, and taste.
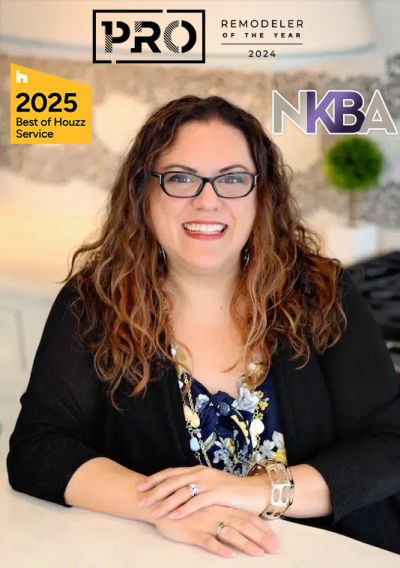
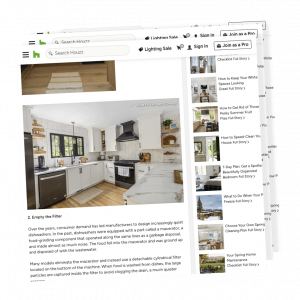
Our Kitchen Renovations Process
Our Level 2 Space Planning Design service starts with a simple questionnaire, site measurements, and before photos. Using your inspirational images, we create two design concepts with initial floorplans and drawings. After reviewing our 3D, full-color plans together, we refine your chosen design (up to three revisions) and deliver a complete, finalized set of plans.
This level includes everything from Level 2, plus expert guidance on selecting and specifying finishes. You’ll receive discounted hourly consultations to assist with choosing materials, coordinating orders (if needed), and providing clear installation plans and instructions – ensuring every design detail is executed with purpose and precision.
Building on Level 2, this package includes full support for selecting and ordering cabinetry. A portion of your design fee goes toward your cabinet purchase, and you’ll receive 8 hours of complimentary consultation for finish selections. We’ll help you choose cabinet construction, style, and colors, then handle ordering and delivery. Detailed installation plans are provided to ensure a smooth, professional finish by your carpenter.
This all-inclusive package includes everything from Level 4, plus added support throughout your renovation. We provide discounted hourly consultations for finish selections and installation planning, coordinate directly with your contractor and subcontractors as needed, and supply additional plan sets for permitting. It’s a streamlined, guided experience from design through completion.
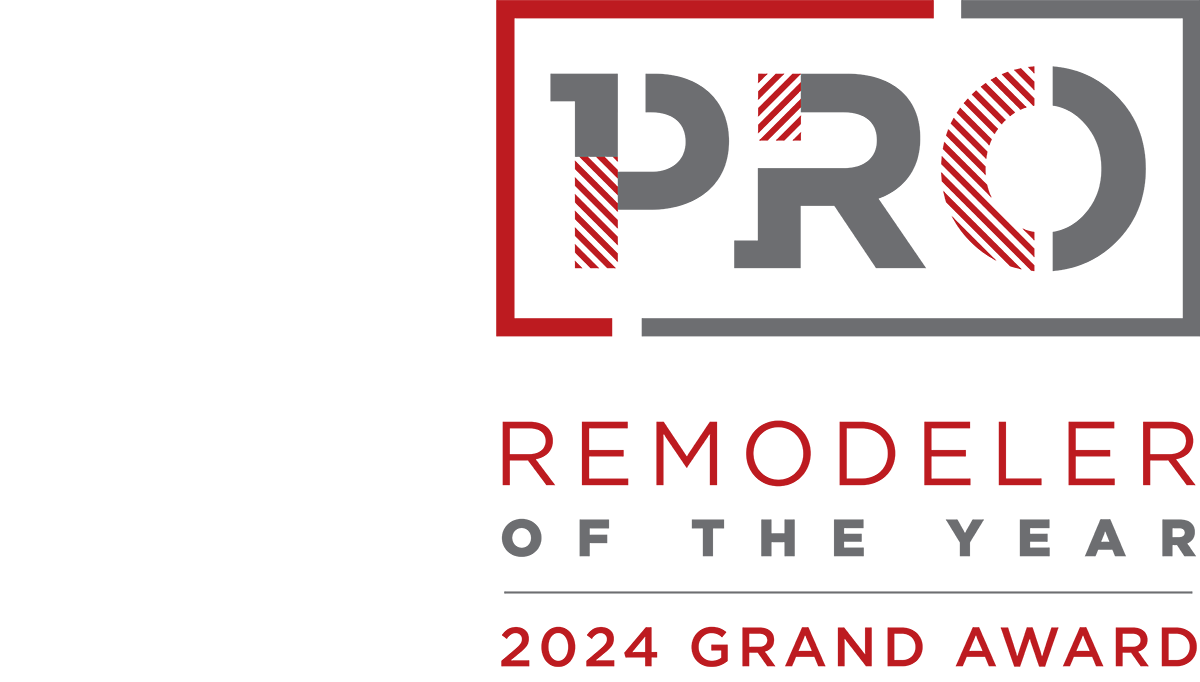
Our Level 2 Space Planning Design service starts with a simple questionnaire, site measurements, and before photos. Using your inspirational images, we create two design concepts with initial floorplans and drawings. After reviewing our 3D, full-color plans together, we refine your chosen design (up to three revisions) and deliver a complete, finalized set of plans.
This level includes everything from Level 2, plus expert guidance on selecting and specifying finishes. You’ll receive discounted hourly consultations to assist with choosing materials, coordinating orders (if needed), and providing clear installation plans and instructions – ensuring every design detail is executed with purpose and precision.
Building on Level 2, this package includes full support for selecting and ordering cabinetry. A portion of your design fee goes toward your cabinet purchase, and you’ll receive 8 hours of complimentary consultation for finish selections. We’ll help you choose cabinet construction, style, and colors, then handle ordering and delivery. Detailed installation plans are provided to ensure a smooth, professional finish by your carpenter.
This all-inclusive package includes everything from Level 4, plus added support throughout your renovation. We provide discounted hourly consultations for finish selections and installation planning, coordinate directly with your contractor and subcontractors as needed, and supply additional plan sets for permitting. It’s a streamlined, guided experience from design through completion.
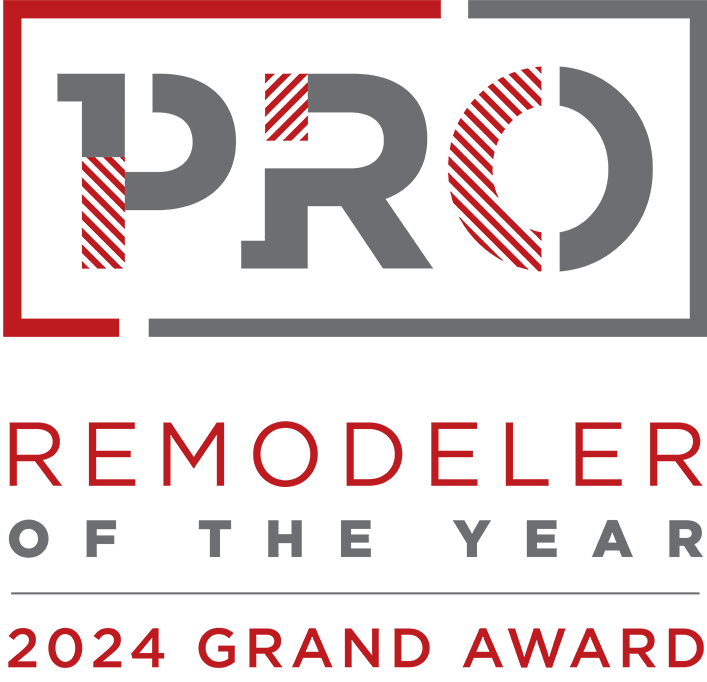
When You Shop for Kitchen Renovations in Chesterfield…
Thinking about remodeling your kitchen can feel overwhelming. You might be worried about making all the right choices, staying on budget, or living without a working kitchen for too long. It’s completely normal to feel unsure when starting a big project like this.
When you work with Aloha Kitchen Bath & Design, we guide you through the entire process with clear steps, honest communication, and expert design advice. You’ll always know what’s happening next, and we’ll work together to make decisions that fit your style and budget. Contact us today — we’re ready to help you create a kitchen you’ll love coming home to!
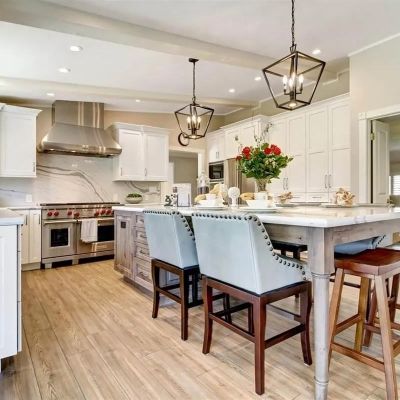
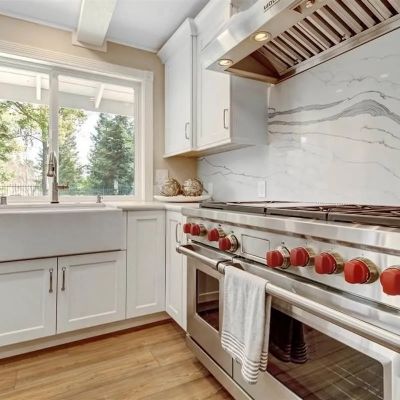
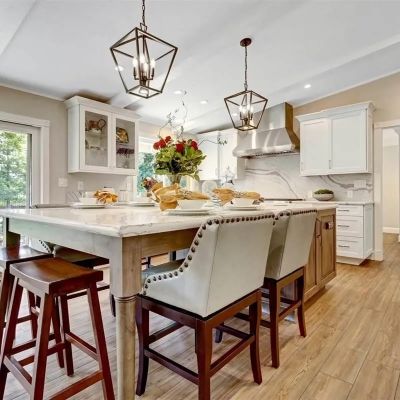
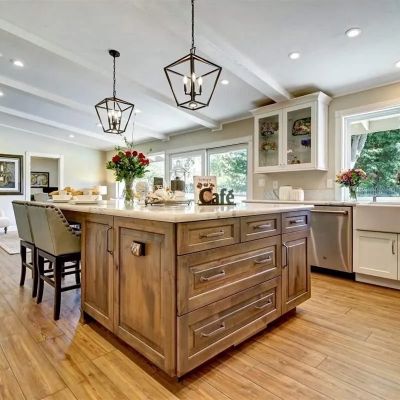
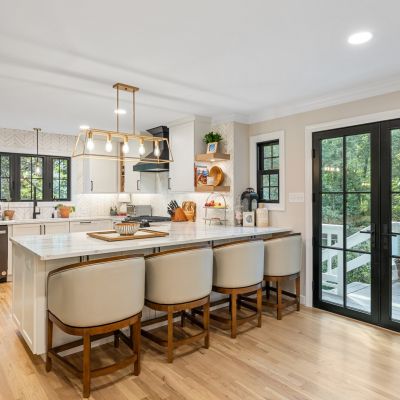
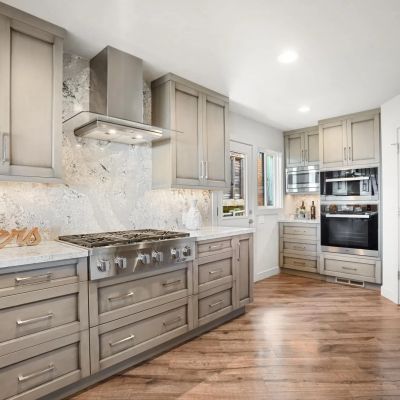
Our Kitchen Renovations Testimonials
What your Neighbors in Chesterfield Say About Our Kitchen Renovations
Aloha Kitchen Bath & Design has been proudly serving homeowners in the Chesterfield area with expert kitchen remodeling services for over 20 years. We specialize in designing kitchens that blend beauty, functionality, and lasting quality. With clear, up-front pricing, competitive rates, and our exclusive satisfaction guarantee, you can trust our team to bring your dream kitchen to life with care and precision.
Beautiful Kitchen Designs in Chesterfield & Surrounding Areas
At Aloha Kitchen Bath & Design, we’re proud to provide expert kitchen renovation services to homeowners across Chesterfield and nearby areas. We specialize in designing kitchens that are both beautiful and highly functional, tailored to fit your lifestyle and needs. Whether you’re dreaming of a gourmet cooking space or a warm gathering spot for family and friends, we’re here to bring your ideal kitchen to life.
Request Your Kitchen Renovation in Chesterfield Today!
Upgrade the heart of your home with a kitchen renovation from Aloha Kitchen Bath & Design. We design beautiful, functional kitchens that bring people together, blending style, storage, and smart layouts for everyday living.
Whether you’re dreaming of a gourmet chef’s kitchen or a cozy family gathering space, we tailor every detail to fit your vision and lifestyle.
Ready to start your kitchen transformation? Contact Aloha Kitchen Bath & Design today — we can’t wait to bring your ideas to life!
Your Questions Answered
About Kitchen Remodeling Services in Chesterfield
Remodeling your kitchen improves functionality, increases home value, enhances energy efficiency, and creates a more beautiful space for cooking and gathering with family and friends.
We guide you through every decision — from layout and cabinetry to countertops and lighting — to create a cohesive, personalized kitchen that fits your needs.
In most cases, yes. We work carefully to minimize disruption, though you may have limited access to your kitchen during parts of the renovation process.
Most kitchen remodels are completed within 6 to 12 weeks, depending on the size of the space and the complexity of the design.
Definitely! We specialize in clever storage solutions that make even the smallest kitchens feel open, organized, and highly functional.
